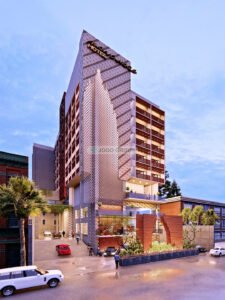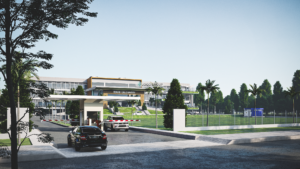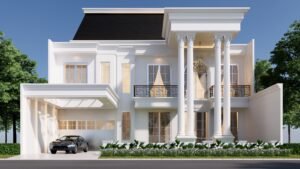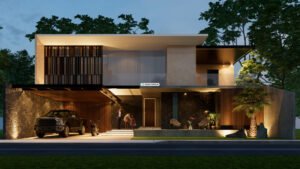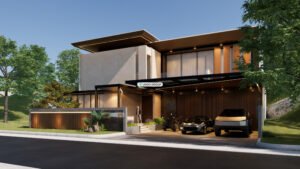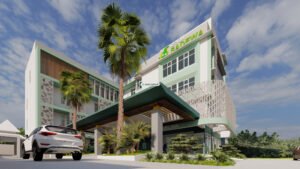What is Building Design & Planning?
Building design and planning is the process of conceptualizing and preparing the physical structure of a building—from the initial idea to detailed technical drawings before construction begins. This process covers various aspects, including aesthetics, functionality, safety, comfort, health, structural integrity, cost-efficiency, and technical detailing.
Building design and planning offers a more detailed approach, covering not only conceptual design but also structural drawings, MEP (Mechanical, Electrical, and Plumbing) plans, sanitation and plumbing layouts, as well as other technical drawings required for a complete building project.
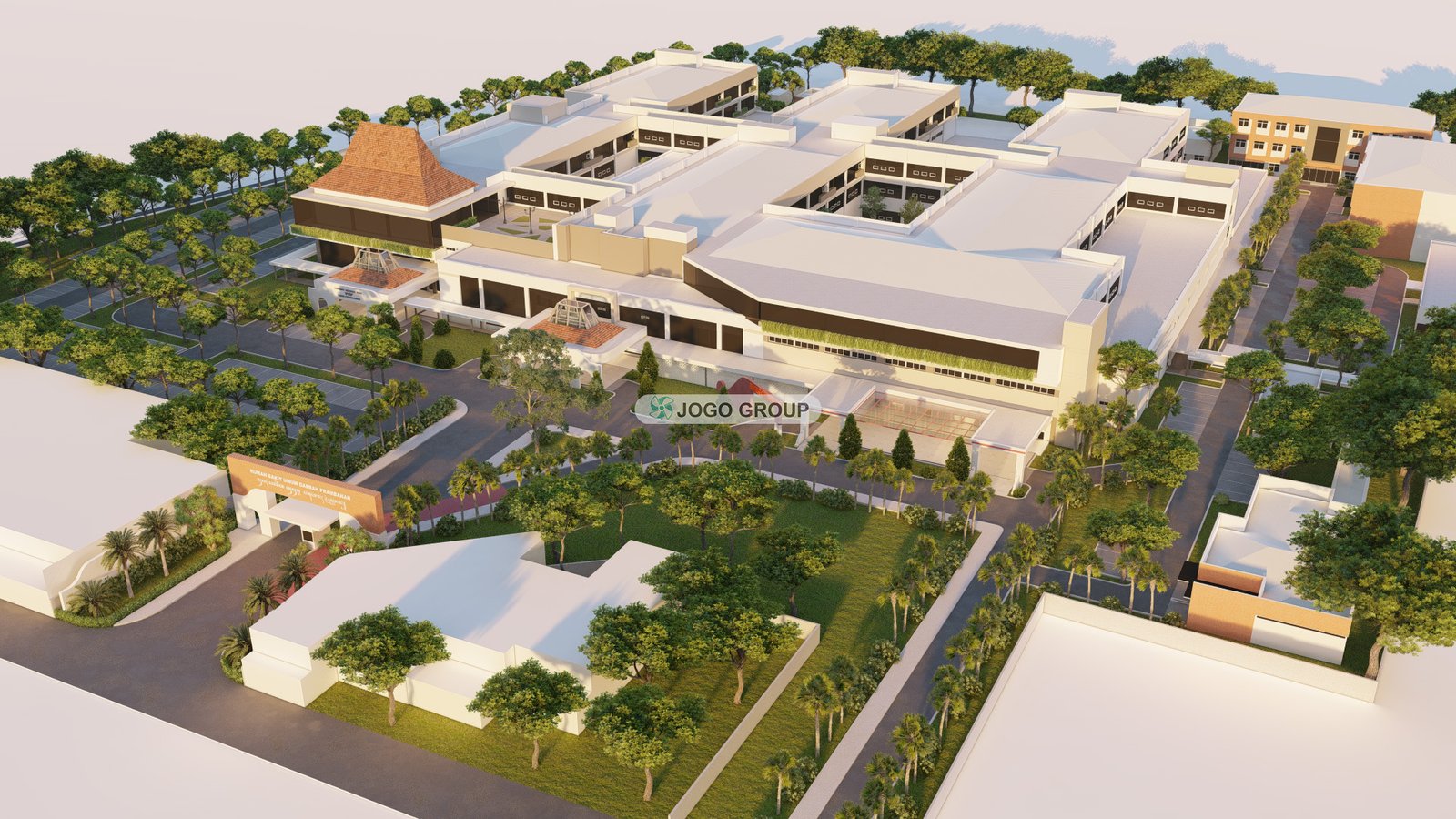
Scope of Work: Building Design & Planning
Feasibility Study
Master Plan
Architectural Technical Drawings
Structural Technical Drawings
MEP Technical Drawings (Mechanical, Electrical & Plumbing)
Design & Planning Workflow
PRE-DESIGN (CONCEPTUAL)
Covers massing form, architectural style, façade design, site plan, and initial layout (floor plan). Includes soil investigation data such as sondir tests, borehole drilling, and laboratory soil testing, if required.
SCHEMATIC DESIGN
Massing diagrams, Façade design, Room layout (floor plans), Elevation and section drawings, 3D visual renderings
Design Development
Development drawings include: Structural systems, Building transportation systems (e.g., stairs, elevators), Mechanical, Electrical & Plumbing (MEP) systems, 3D visualization of the developed design
DED (Detail Engineering Drawing)
This phase results in: Construction drawings, Material specifications, Technical requirements for construction, Quantity take-offs and preliminary cost estimation (BoQ/RAB), Structural analysis, MEP needs analysis
PERIODIC SUPERVISION
Supervision is conducted periodically by the design team to ensure construction is carried out according to the planning documents.
FINAL OUTPUT
The final deliverables may include both softcopy and hardcopy formats. Softcopy deliverables typically consist of 2D and 3D rendered images as well as animated visualizations of the building design.
Professional & Competent
We execute every project with a high level of professionalism, supported by a team of experts in their respective fields.
Commitment to Quality & Client Satisfaction
Every project is our priority. We are committed to delivering the highest quality—from design to execution—ensuring complete client satisfaction.
Compliance with Regulatory Standards
Beyond aesthetics and detailed calculations, as a design and planning service provider, we always prioritize compliance with applicable regulations and standards.
